The Design - Before Construction
| [Click on an image for a larger jpeg image.] |
|
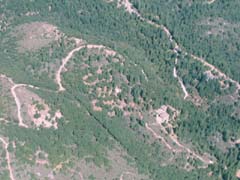
|
In summer 2001, I bought a parcel in the foothills of the Sierra Nevadas east of Sacramento. Almost 13 acres, the property is bounded in the image by the curved road above, the powerline cut through the trees below and the neighboring house at the right center. At the center of the image is a lighter spot, which is actually two single wide trailer homes. There is a great well and a working septic system. I intend to build a very modest house in the next several years, investment conditions permitting, with the aim of retiring here. The trailers will eventually disappear from sight. I will be attending a class in plumbing this coming spring. Please stay tuned. |
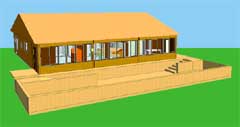
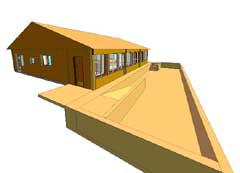
|
I am taking an unusual approach to the house project. The design is based on a steel house kit chosen from several offered by Heritage Building Systems, North Little Rock, Ar. [Heritage has become Kodiak Steel Homes.] The kit includes steel siding, steel roof, and enough interior steel studs for framing the interior walls. Heritage Building Systems also employs a very effective low emissivity radiant insulating barrier wrap within the exterior surfaces. Steel houses have some basic advantages for us. They offer significant resistance to forest fires. They have a clear span, allowing the builder almost complete freedom in the placement of the interior walls and rooms. Erection is rapidly performed by a contractor for commercial building construction if not done by the owner-builder. Costs are expected to be reduced in comparison to a conventional (stick-built) home, and as owner-builders we expect to perform most of the completion of the interior (plumbing, electrical, built-ins, finishing). The cost must be borne by retirement/investment funds.
Above left is a view of the south-facing side of the house based on the Autumn View 3 model from Heritage Systems. The model's porch will be glassed-in with windows to form a solarium for supplementary winter heating and for a year-round auxiliary space. The footprint is 45 x 33 for a gross area of 1485 sq. ft. The porch is 45 x 7 ft.
At right is an oblique view from the southwest. I plan to include a concrete patio area to the south of the house. The ground begins to slope gently downward from the edge of the house toward the south. The patio slab is thus sunk about 3 feet below the house floor. The steel house foundation is engineered to accommodate the patio.
|
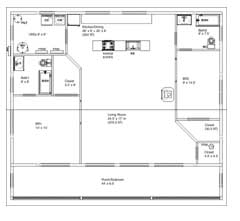
|
Here is the floor plan. We see a 2 bedroom, 2 bath house, with a single large central open room which combines living, kitchen, dining, and media-entertainment. Sliding glass doors communicate between the solarium-porch and both the central room and the master bedroom.
A major goal is energy efficiency. At 2500 ft. altitude, the summers can be endured without air conditioning, although we anticipate that a south-to-north breeze will be helpful. Very high levels of insulation and solarium heating on clear days will assist in winter. Hydronic radiant heating will be the primary heating. Tubes in the concrete slab will carry water heated by heat exchanger from the hot water heater. For a rare outside temperature of 20F, I calculate a heat load of about 350,000 BTU for 24 hours. The rural setting uses LNG. Bringing in electric power from PG&E is a major construction cost, although the actual electrical usage will be modest. |
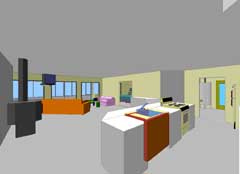
|
Here is the view from the kitchen area: I want the food preparation to belong to the central living area, so the chef stays with the victims, er...with the guests. Furniture and appliances are adapted from the 3-D software used for visualization; disregard all colors as they are basically arbitrary in these views. Note sliding doors at the far (south) wall, opening to the solarium-porch. Interior doors to bedrooms and bathrooms are omitted in these views.
Putting the gas stove in an island requires special steps to meet the building code for the under-slab LPG line. The large island is a major change to the floor plan. |
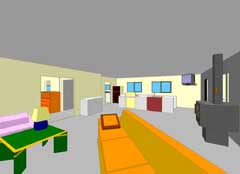
|
A view opposed to the above, looking from the southeastern corner of the central room toward the kitchen area at the north side. The master bedroom opens on the left. The entrance to the guest bedroom is at right with the guest bathroom beyond it. The wood stove is for ambiance and for a backup heat source. When the house was built, the wood stove idea was abandoned as unnecessary. |
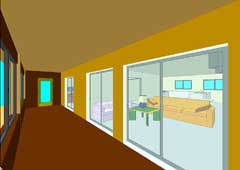
|
Looking west in the solarium, or sunspace. The sliding windows on the outside wall are along on the left (south). Two of the three sliding doors into the central room and the sliding door into the master bedroom are on the right. The views are screenshots from the Macintosh. I am using Adobe Illustrator to lay out the remaining details like plumbing and electrical services.
I used a beautiful old program, 'Virtus WalkThrough Professional' (which I purchased in 1994 and which is now extinct) to design the layout and to show how it would appear as one moves about virtually in 3-dimensions. Unfortunately the program is slightly buggy and sometimes a complex visualization is bad. This image is from a prior version of the house, with the old kitchen layout. |
Photos of the Finished House - After Construction
| [Click on an image for a larger jpeg image.] |
|
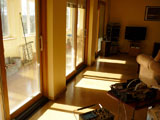
|
Looking westward from the SE corner of the central room showing the patio doors leading to the sunspace on the left. This image was recorded on 13 January 2013, three weeks after the winter solstice and shows how the design gives deep interior penetration of sun light and heat during wintertime. |
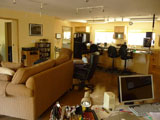
|
Looking diagonally from the SE corner of the central room toward the NW corner. The kitchen island is in the left center in front of the windows and the master bedroom doreway is on the extreme right. Ceiling track lighting is used for most of the general lighting, aside from fluorescent fixtures in the kitchen area, bathrooms, utility rooms, and closets. All of the tracklighting is controlled by dimmers. |
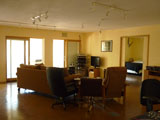
|
Looking from the NE corner of the central room toward the SW. The sunspace seen through the patio doors is overexposed. The doorway into the master bedroom is on the right. |
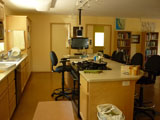
|
The kitchen area seen looking E from the primary utility room. The kitchen island permits cooking while looking toward the living area in the central area, and also serves as the dining table. |
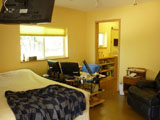
|
A view of the master bedroom and the doorway into the master bath. The office area with two computer monitors is between the bed and the bathroom. Note the ceiling-mounted TV monitor, which swivels as desired. |
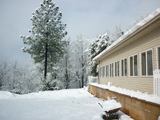
|
A typical winter snowy scene showing the sunspace windows. February, 2011. |












