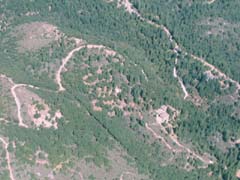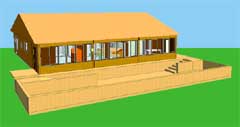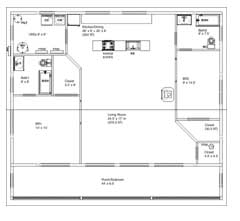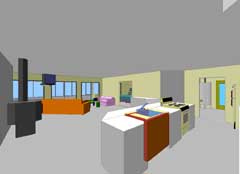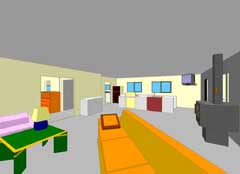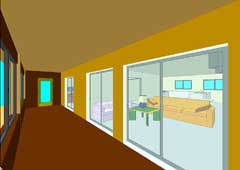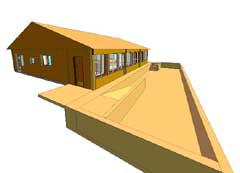| 18 June 2013: The company that produced the steel home model design and materials that I built was called "Heritage Building Systems". It is now named "Kodiak Steel Homes".
Around 2009: I finished the last task, installing the baseboard trim and the trim around the doors. The house is finished. I am very happy with this home, which should go without saying as I designed it for me, but I am saying it anyway!
18 July 2006: Except for baseboard trim and trim around doors, the house is finished. Final inspection was passed and the occupancy permit was issued on 6 May 2006. Counter tops were installed earlier, as well as the remaining plumbing and electrical fixtures. How nice it is to take a normal shower and cook on a real stove. Thermal performance is excellent, both in cold winter weather and in extreme summer heat. The passive sunspace and array of internal sliding (patio) doors work very well. I will be adding (probably cellular) window shades for most rooms in the next months, and the thermal performance should get even better. Please come and visit.
23 March 2006. The plumbing is finished. With the exception of one shower stall door and two mirrors, the kitchen, all cabinets, and both bathrooms are finished. About one half of the electrical receptacles and switches, plus two-thirds of the painting, remain to be done. Some landscaping and exterior work remains for the final occupancy permit. PSA unmeasurable on 23 March 2006.
26 February 2006. The hydronic radiant heating system works quite satisfactorily, and the house is kept at a minimum temperature of 55F. When the sun is shining passive heating at the south facing sunspace contributes to the house heating during winter. Cabinets and counter tops are installed by contractors. I have nearly finished installing the sinks in the kitchen and bathrooms. Both laundry machines are installed and operational. Most of the overhead fluorescent lights are installed, with track lights to follow. About one third of the AC receptacles are installed and energized. In order to satisfy the fire code, I was forced to spend more than $5K on regrading and rerocking my dirt driveway (about 450 feet in length). Nevertheless, I think I am within 10% and possibly within 5% of my original budget of $125K; I may include some furniture in the final total and keep within these guestimates. One toilet is functioning. As soon as I install one of the shower door assemblies, I will move in my cot (or buy a real bed) and transfer from the trailer ("a cold water flat") into the master bedroom.
I am not sure what to say about a house-warming event, as so many of you are located far across the country. I would like to celebrate (perhaps in April), but no matter what, all my friends are welcome any time from this moment on. Do not hesitate to contact me if you are going to be in the West. I will send out a broadcast if and when I schedule a party or weekend. Suggestions are welcome!
20 December 2005. My friend Joe Gamm came up from Southern California to help operate a rented trenching machine with which we dug about 125 feet of trenches for gas, water, and electrical lines to external locations, like the propane storage tank. The trenching was easy away from root areas. I finished the rough plumbing and finally got it inspected. It took quite a few reworked fittings for me to acquire satisfactory skill. I also completed the venting for the DWS system, including 5 vent pipes and flashings through the roof. With the rough plumbing completed, I used a contractor to install insulation in the external walls, and I added some insulation myself to most of the internal walls to provide some sound and thermal isolation. Following the insulation inspection I arranged for the dry wall installation by a contractor. There is no way I could have done this work, which is physically very demanding, and which also requires experienced craftsmanship. A neighborhood self-help group, which is just getting started, decided to help paint the interior. While this pushed my schedule, I am grateful for the friendly help, and this got the painting started. With the start of the rainy season, I will continue with the painting as dry weather permits. In the mean time I am starting finally to finish the hydronic radiant heating system. I have designed and built much of the control system and am now doing the final plumbing, which includes four circulating pumps and thermostats with some TTL logic to regulate the load on the hot water supply. Display of the slab temperatures using the embedded sensors will follow shortly and, in addition to being useful for balancing the many separate hydronic loops, it should be rather cool. Still to be done are the installation of plumbing fixtures and the installation of all electric switches and receptacles. I have ordered the major appliances, including the propane range. A local cabinet maker is building the cabinetry for the kitchen and both bathrooms. I have left off deciding on the counters (but not the general color) until the cabinets are installed. I also have not chosen the specific ceiling lights. Unfortunately, I doubt that I will obtain the final occupancy permit until early Spring.
Late in the afternoons, particularly when I am on my feet most of the day, I am forced to "find a tree" very often as my continence is still shaky, although it is gradually improving. With my hormone treatment finished last month, I will begin frequent monitoring of my PSA. Please keep your [suitable binary body parts, like eyes] crossed.
19 August 2005. The rough electrical inspection was made at the beginning of July. The rough plumbing, that is water distribution and roof venting, will be finished toward the end of August.
I have nearly recovered continence from my surgery and my overal health is very good, except that there may remain a small amount of adenocancer in my groin. I am on cancer suppressing hormone treatment until November, at which time PSA testing will become critically important.
29 March 2005. Surgery was performed on Friday, 25 March. Preliminary results are very good. Postoperative pathology results will be available in a few days. Work on the house is suspended until at least the beginning of June, that is for two months. Full recovery is expected to require a full year. I am optimistic that most physical abilities will be restored in the long run.
24 February 2005. The remaining interior walls have been installed. All four patio doors have been installed. Neighbor Sandy Jansen helped me on two separate days in moving the patio door assemblies, which were too heavy for me to handle alone, into their rough openings, after which I could complete the trueing and fastening. I installed a pull-down folding staircase in the guest bedroom for access to the attic. I built a permanent attic walkway to allow safe crossing the long dimension of the attic, which is to remain unfinished but available for light storage. At this date I am about half finished with the rough electrical stage.
A MAJOR HEALTH PROBLEM:
Unfortunately, a health issue has intervened: In early February I was diagnosed with moderately early stage (T1c I think) prostate cancer, on the basis of PSA and free PSA tests and on the consequent biopsy. I am waiting for primary and secondary consultations, but my research so far has me leaning toward radical prostatectomy (nerve sparing if possible). If this is the treatment I undergo, construction is going to be delayed on the order of 2 or 3 months. Please stay tuned.
14 October 2004. The siding is finished. The trim on the east and west rakes is finished. The soffits along the rakes are finished. Work has begun on the north and south eave trim, to be followed by the gutters and the soffit panels. I expect to return to the interiour by the end of October. I bought dead bolt locks and handles for the three doors, and also expect to have the house lockable by the end of the month.
09 July 2004. The roof is finished, except for the rake and eave trim. The roof required over 5 weeks of very hard and tricky work. I was unable to find a contractor that would take the job. Two roofing companies refused outright because I already had the materials. So with the help of my neighbor Jim Wilhelm on occasion a handiman I did it myself. I have posted a number of images with notes. I now turn to applying the low-e insulation wrap to the external walls up to gutter height followed by installation of the windows and doors. After that I will attach the siding up to the gutter line.
30 May 2004. The external framing is completed. This includes framing for 16 windows, 3 conventional entrance doors, and 4 slidng glass "patio" doors. The preparation for the most difficult soffit installation, under the eaves at the end walls has also been finished. Half of the internal walls are framed. The most urgent task is to install the roof insulation and steel panels, comprising 32 pieces over 23 feet in length. Following the roof will be the installation of the external sheathing low-e wrap and the windows and doors.
30 January 2004: All the red iron has been installed (except small pieces associated with the eave soffits, to be finished much later). A couple of fabrication errors required redrilling some holes. Also, the change to thicker walls for the California seizmic loads produced a couple of interferences not caught by the manufacturer and these were fixed by cutting. I was not pleased, as contrary to my expectation, neither numerically controlled machines, nor state of the art design tools, seem to have been used. Perhaps I am wrong about this, but pencil marks for locating holes for drilling are not a strong indicator of digital fabrication. Electric service was brought in on 20 December, but telephone service from SBC did not occur until 15 January. The steel materials for the external and internal walls arrived to the site on 29 January, and they include my own order of special pieces to let me convert the porch to a walled sunspace. The next two main tasks are the installation of the external walls and attaching the roof.
13 December: All primary steel has been erected by Joe Gamm and myself with assistance of a handiman. The anchor bolts were accurate. Rain slowed work during the primary erection and has continued throughout this last week. Thus a number of secondary steel elements have yet to be installed. PG&E would have established service during this last week were it not for the rain. The weather forecast for this coming week is more favorable. I hope so not only for the convenience of not having to use my generator for machine tools and pumping water but also for completing the steel structure. All told, things are progressing slowly but steadily with few problems.
29 November: The structural steel house package arrived early in the morning of 26 November 2003 and consisted of more than 16,000 lbs on a very large tractor-trailer. By prior arrangement, I met the truck about a mile short of my property at the last place in the paved local road at which the truck could park. Although several big rigs with smaller tractors had made it into my house site this month, the tractor driver refused to enter the private access road, as his tractor was oversize. This refusal, not entirely unexpected, caused me to arrange for the transfer of the cargo to a 20-ft flat bed truck using the fork lift I had rented and to bring the steel to the house site in several trips. The largest pieces of steel were 39 ft long and the heaviest single cluster was about 3000 lbs, mainly red iron. On the 26th and on the 27th (Thanksgiving day) I spent 12 hours using the forklift to situate the steel on and about the house foundation in anticipation of raising the steel structure. I had not operated a forklift before, and an experienced operator would have taken less time, but I managed not to hit anything, like for example the plumbing pipes projecting from the slab foundation. The erection of the structural steel is scheduled for the first week of December, two days away. The weather forecast includes several days' chances of rain, and the schedule might slip. I have reserved a long-reach heavy forklift (a CAT "Pettibone") for a week's rental. Please stand by.
25 October: The slab preparation was complete, the hydronic tubing installed, the inspection was ok, and the slab was poured. Also, the conduit for the PG&E electric service and for the telephone was installed in the trench and the trees were cleared for the aerial leg. The inspections were satisfactory and electric power will be established sometime in November. The steel house delivery is scheduled for the week of 17 November.
13 September: The DWV rough plumbing is finished and inspected. The foundation, finished by a concrete contractor, is finished and inspected. The first concrete pour, of the foundation, is finished.
17 June: The first materials have been delivered. The trenching is very laborious. A neighbor suggested I borrow his pneumatic hammer/chisel and this has helped considerably in cutting through the very hard, rocky soil. The electric air compressor is powered by my generator.
Initial preparations: The building permit was issued in late November, 2002, and it included not only siting, architectural design, Title 24 energy calculations, and all drawings (using Adobe Illustrator 8!). The required foundation engineering was done by a local P.E. Before the rainy season, I had the site cleared, including tree removal, stump grinding, some road work, and basic grading. One of the single-wide trailers was demolished.
The rainy season is about to end in the foothills of the Sierra (I hope!). A construction loan, somewhat difficult to arrange as I am in effect a non-licensed general contractor, is closing escrow today. Trenching by contractor will commence in a week for underslab drainage and infrastructure, for the engineered piers for steel columns, for the patio walls, a connection to the septic tank, and for the 200-ft underground trench bringing electric power and telephone.
After the trenching I will be installing all the plumbing, underground conduits and infrastructure (note for example that there is a complex kitchen island) as well as all concrete forms. There will be two concrete pours: first for the foundation elements and second for the slabs. The house slab is itself complex, including hydronic tubing tied to the steel wire mesh reinforcement and special attention to thermal control. The pours and concrete finishing will be done by a contractor. I plan on using contractors only for the concrete pours, for erecting the "red Iron" steel, and for the sheetrock. I hope my back holds out....
With luck, I hope for the red iron structure to rise in August. Please stay tuned to this station. I hope to have images as work progresses. |
